mit mostec summer 2017
Is it possible to "teach Architecture" in 3 hours? Summer 2017 I attempted to do just that with 2 groups of high school rising seniors from around the country who participated in MIT's MOSTEC program. MOSTEC is the (M)IT (O)nline (S)cience, (T)echnology, and (E)ngineering (C)ommunity program for rising high school seniors from across the country who have a strong academic record and interest in science and engineering. The program concludes with a visit to the campus of MIT for hands on workshops.
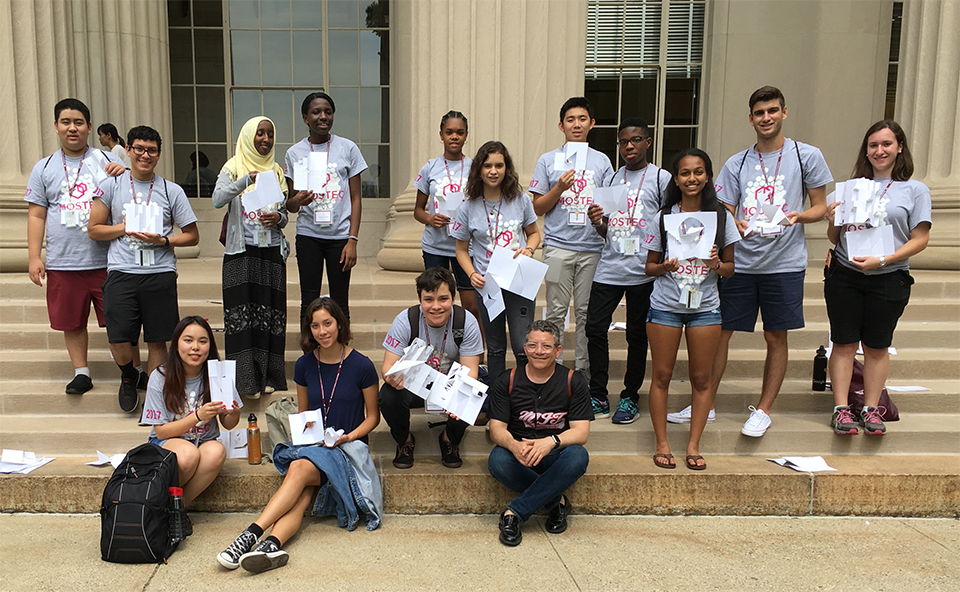
MOSTEC Architecture Workshop a.m. Group Photograph
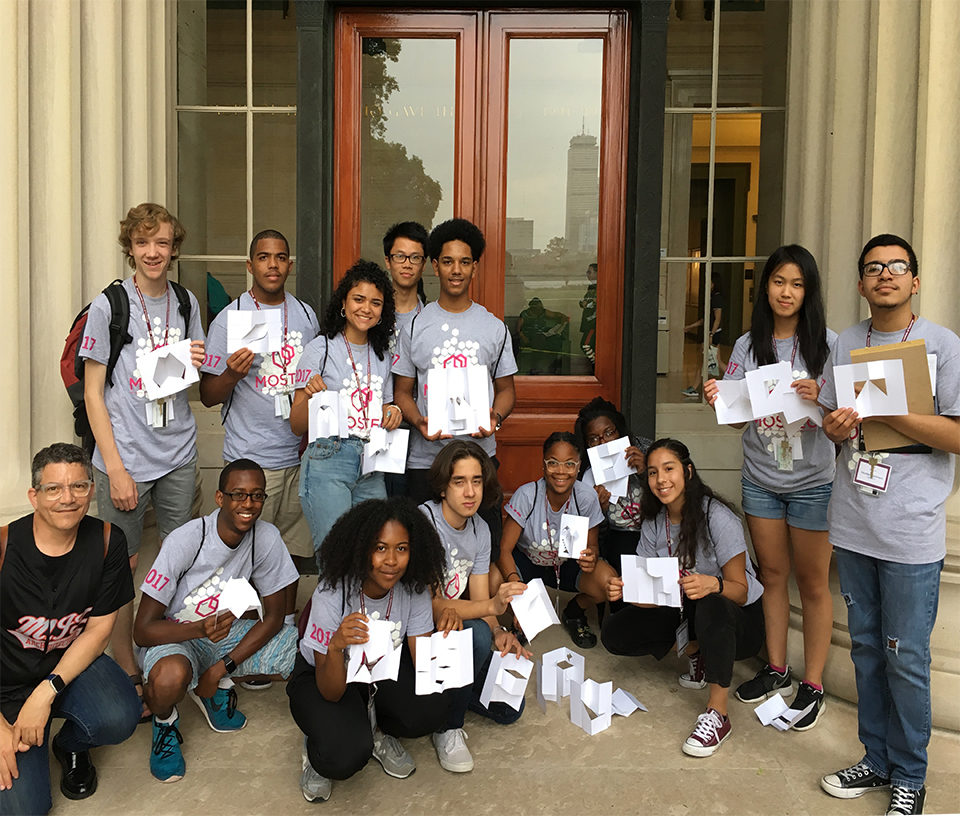
MOSTEC Architecture Workshop p.m. Group Photograph
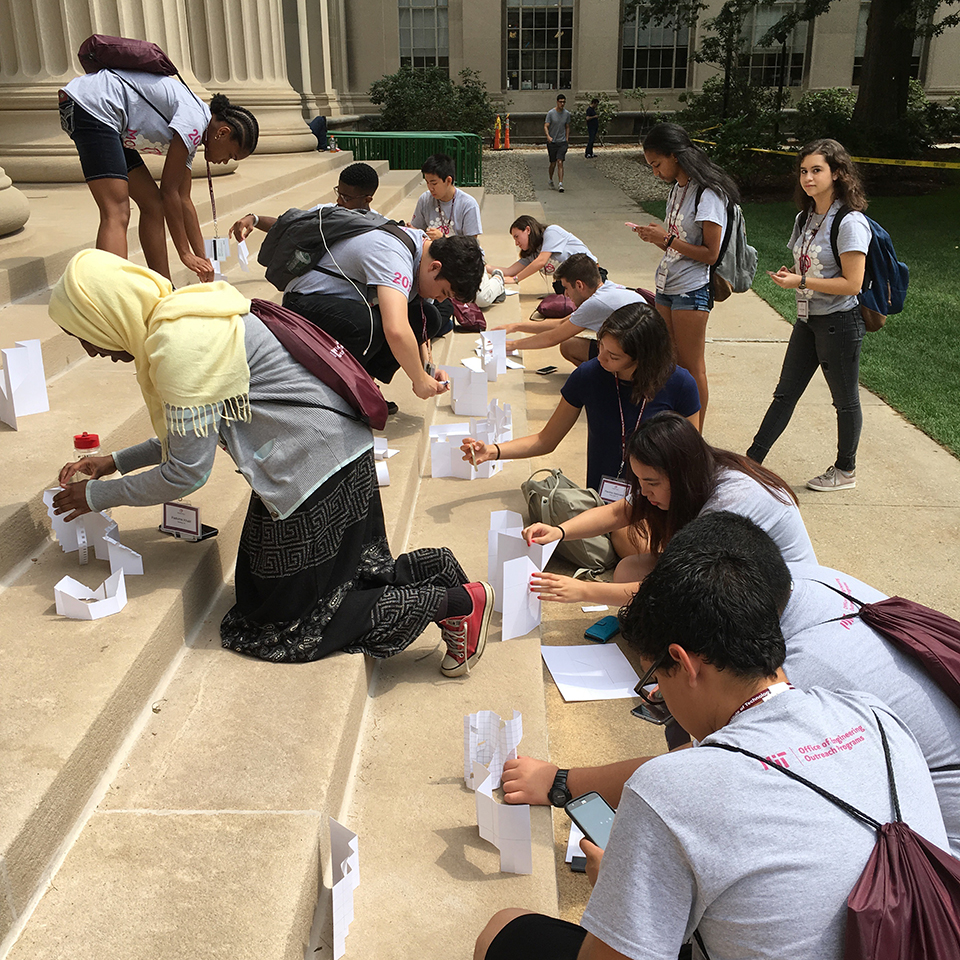
MOSTEC Architecture Workshop a.m. group setup. Folded 3 dimensional spatial studies w./human figures assembled on Killian Court steps w./southern exposure to study shade and shadow effects on both the 3 dimensional spatial study and on the human figure(s) that the space(s) interact with.
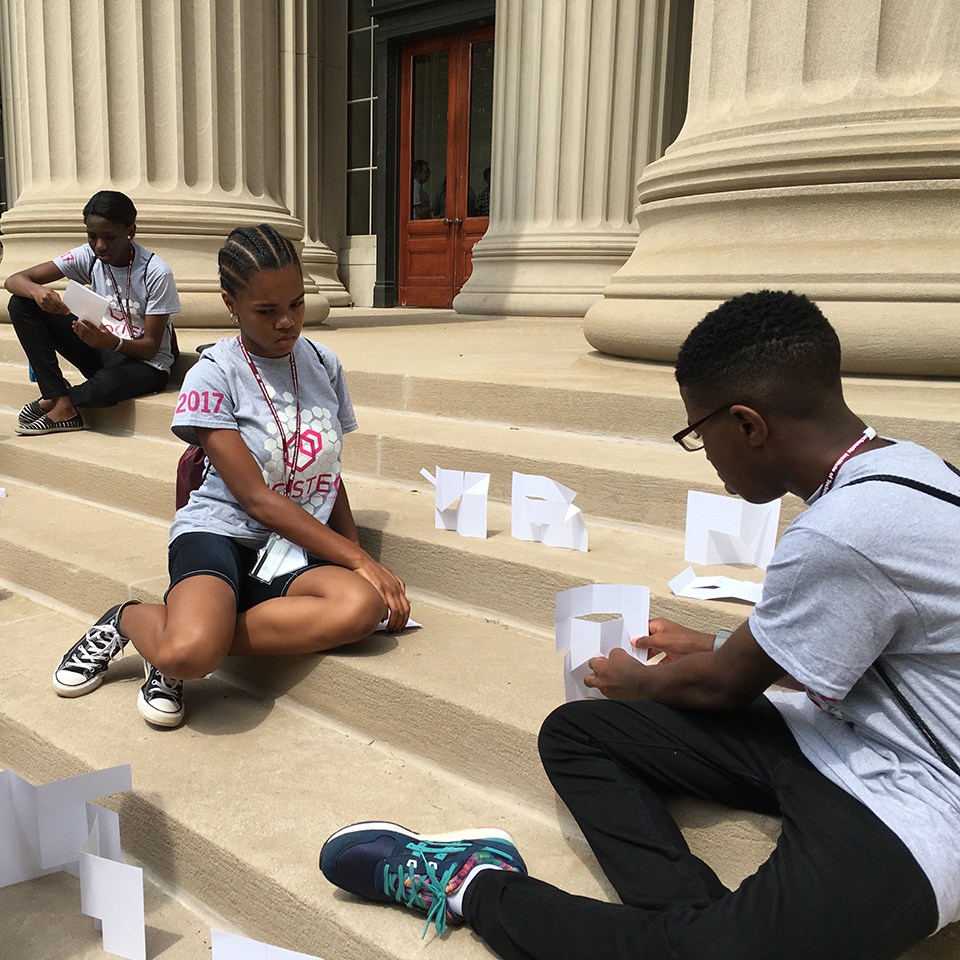
MOSTEC Architecture Workshop a.m. group setup. Folded 3 dimensional spatial studies w./human figures assembled on Killian Court steps w./southern exposure to study shade and shadow effects on both the 3 dimensional spatial study and on the human figure(s) that the space(s) interact with.
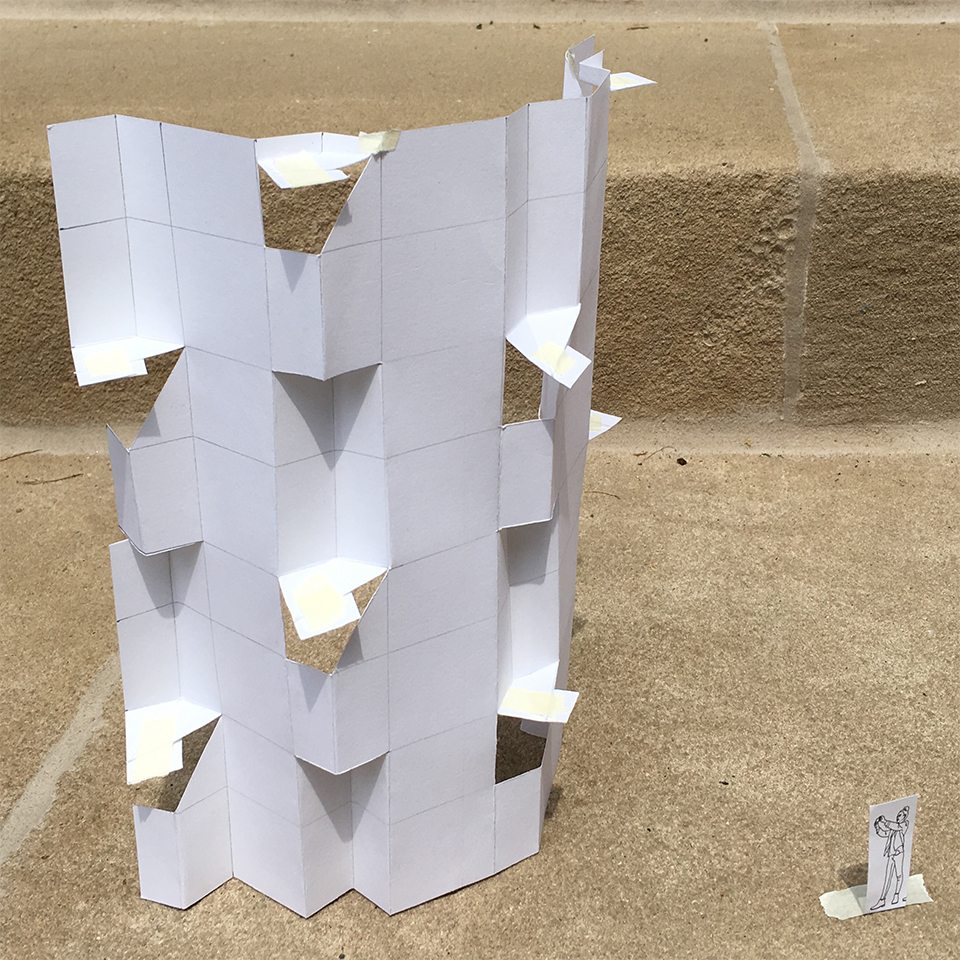
MOSTEC Architecture Workshop detail shot of vertically oriented 3 dimensional spatial study in relation to human figure.
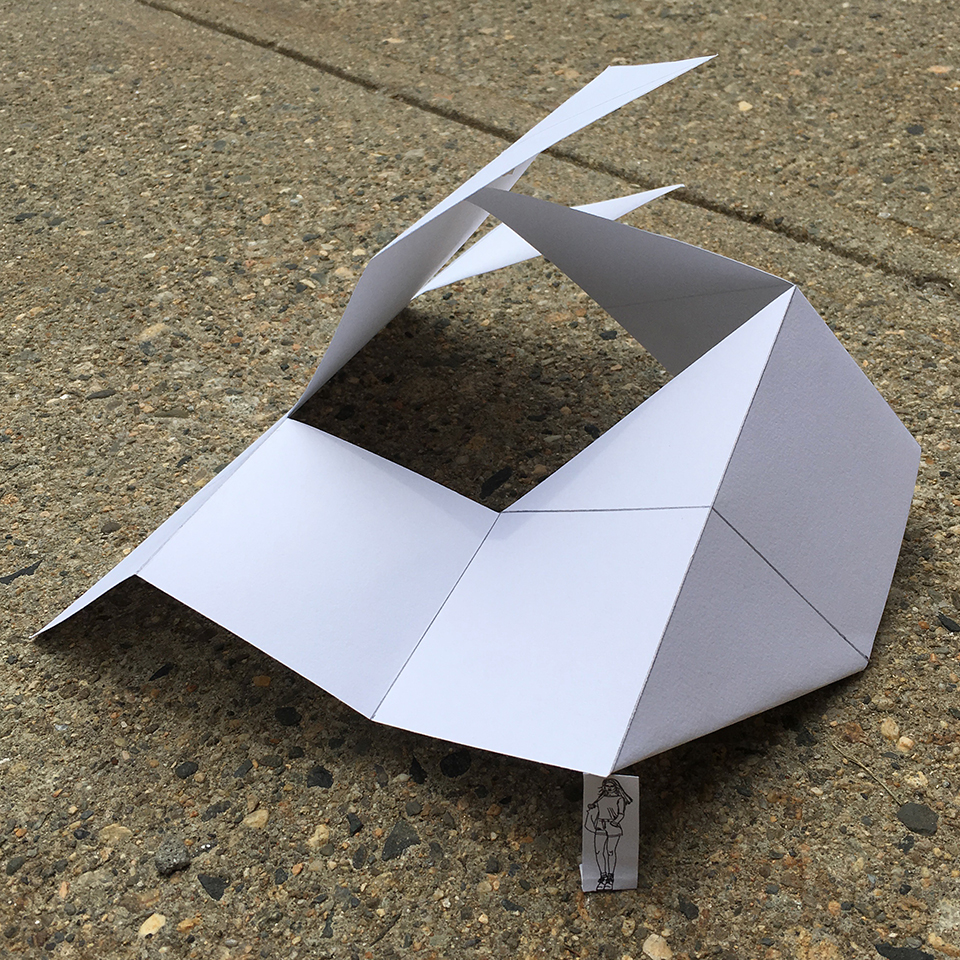
MOSTEC Architecture Workshop detail shot of horizontally oriented 3 dimensional spatial study in relation to human figure.
Architectural Space: Cut, Folded, Occupied & Observed
Architectural space is an experience. We can’t reach out and touch architectural space, in the same way that we can’t reach out and touch light, air, shade or shadow. We can, however manipulate physical materials in such a way as to predict and create particular and precise experiences of space, light, air, shade and shadow.
How we experience space, light, air, shade and shadow requires an understanding of architectural space in relation to the human body and its dimensions at rest and in motion.
Architectural space can be conceptualized, developed and ultimately drawn, modeled or represented as the collected qualities of proportion, scale, definition, degree of enclosure, light and view. Studying how we conceptualize, develop, analyze, and represent architectural space to ourselves, each other, fabricators and clients is a wonderful way to begin the study of architecture and design.
We will begin our workshop by visiting, observing and discussing a variety of architectural spaces found inside, outside and in between MIT’s amazing collection of architecturally significant buildings
We will use a combination of paper cutting & folding techniques to model architectural spaces and study the relationship between light, shade, shadow, physical material, form, the human body at rest and in motion.
You will be tempted to focus on the physical material you cut & fold or what “it looks like”, but what really counts, what drives the experience of architecture is Space. Our architectural experience is dynamic, relying not on what is constructed (bricks, sticks & mortar) but on what is not constructed, light, air, shade & shadow, i.e. the experience of space.
Schedule for the MOSTEC Architecture Workshop (a.m.)
8:45 a.m. – 9:45 a.m. Walking tour of a portion of the MIT campus with visits to a variety of building interiors as research.
9:45 a.m. – 10:30 a.m. Hand out paper, pencil, straightedge, cutting tool & demonstrate examples of paper cutting & folding techniques. Students will practice paper cutting & folding techniques by creating 3 “architectural spaces” using 3 of the demonstrated paper cutting & folding techniques.
10:30 a.m. – 10:45 a.m. Human figures at different architectural scales will be handed out to students so that students can observe the types of spaces they have created in relation to different scales of human figures at rest and in motion.
10:45 a.m. – 11:30 a.m. Using their newly acquired paper cutting & folding techniques and their observations about the relationship between the human figure and architectural space, students will cut & fold paper in such a way as to create a unique space or a variety of spaces unique to their point of view, personality, idiosyncrasies &/or interests.
11:30 a.m. – 11:45 a.m. Take projects outside (assuming nice weather & sunshine) to observe the relationship between the architectural spaces that we have created, the human figures that we’ve selected as our “clients”, light, shade, shadow, physical material & form.
Schedule for the MOSTEC Architecture Workshop (p.m.)
1:45 a.m. – 2:45 a.m. Walking tour of a portion of the MIT campus with visits to a variety of building interiors as research.
2:45 a.m. – 3:30 a.m. Hand out paper, pencil, straightedge, cutting tool & demonstrate examples of paper cutting & folding techniques. Students will practice paper cutting & folding techniques by creating 3 “architectural spaces” using 3 of the demonstrated paper cutting & folding techniques.
3:30 a.m. – 3:45 a.m. Human figures at different architectural scales will be handed out to students so that students can observe the types of spaces they have created in relation to different scales of human figures at rest and in motion.
3:45 a.m. – 4:30 a.m. Using their newly acquired paper cutting & folding techniques and their observations about the relationship between the human figure and architectural space, students will cut & fold paper in such a way as to create a unique space or a variety of spaces unique to their point of view, personality, idiosyncrasies &/or interests.
4:30 a.m. – 4:45 a.m. Take projects outside (assuming nice weather & sunshine) to observe the relationship between the architectural spaces that we have created, the human figures that we’ve selected as our “clients”, light, shade, shadow, physical material & form.
How we experience space, light, air, shade and shadow requires an understanding of architectural space in relation to the human body and its dimensions at rest and in motion.
Architectural space can be conceptualized, developed and ultimately drawn, modeled or represented as the collected qualities of proportion, scale, definition, degree of enclosure, light and view. Studying how we conceptualize, develop, analyze, and represent architectural space to ourselves, each other, fabricators and clients is a wonderful way to begin the study of architecture and design.
We will begin our workshop by visiting, observing and discussing a variety of architectural spaces found inside, outside and in between MIT’s amazing collection of architecturally significant buildings
We will use a combination of paper cutting & folding techniques to model architectural spaces and study the relationship between light, shade, shadow, physical material, form, the human body at rest and in motion.
You will be tempted to focus on the physical material you cut & fold or what “it looks like”, but what really counts, what drives the experience of architecture is Space. Our architectural experience is dynamic, relying not on what is constructed (bricks, sticks & mortar) but on what is not constructed, light, air, shade & shadow, i.e. the experience of space.
Schedule for the MOSTEC Architecture Workshop (a.m.)
8:45 a.m. – 9:45 a.m. Walking tour of a portion of the MIT campus with visits to a variety of building interiors as research.
9:45 a.m. – 10:30 a.m. Hand out paper, pencil, straightedge, cutting tool & demonstrate examples of paper cutting & folding techniques. Students will practice paper cutting & folding techniques by creating 3 “architectural spaces” using 3 of the demonstrated paper cutting & folding techniques.
10:30 a.m. – 10:45 a.m. Human figures at different architectural scales will be handed out to students so that students can observe the types of spaces they have created in relation to different scales of human figures at rest and in motion.
10:45 a.m. – 11:30 a.m. Using their newly acquired paper cutting & folding techniques and their observations about the relationship between the human figure and architectural space, students will cut & fold paper in such a way as to create a unique space or a variety of spaces unique to their point of view, personality, idiosyncrasies &/or interests.
11:30 a.m. – 11:45 a.m. Take projects outside (assuming nice weather & sunshine) to observe the relationship between the architectural spaces that we have created, the human figures that we’ve selected as our “clients”, light, shade, shadow, physical material & form.
Schedule for the MOSTEC Architecture Workshop (p.m.)
1:45 a.m. – 2:45 a.m. Walking tour of a portion of the MIT campus with visits to a variety of building interiors as research.
2:45 a.m. – 3:30 a.m. Hand out paper, pencil, straightedge, cutting tool & demonstrate examples of paper cutting & folding techniques. Students will practice paper cutting & folding techniques by creating 3 “architectural spaces” using 3 of the demonstrated paper cutting & folding techniques.
3:30 a.m. – 3:45 a.m. Human figures at different architectural scales will be handed out to students so that students can observe the types of spaces they have created in relation to different scales of human figures at rest and in motion.
3:45 a.m. – 4:30 a.m. Using their newly acquired paper cutting & folding techniques and their observations about the relationship between the human figure and architectural space, students will cut & fold paper in such a way as to create a unique space or a variety of spaces unique to their point of view, personality, idiosyncrasies &/or interests.
4:30 a.m. – 4:45 a.m. Take projects outside (assuming nice weather & sunshine) to observe the relationship between the architectural spaces that we have created, the human figures that we’ve selected as our “clients”, light, shade, shadow, physical material & form.
