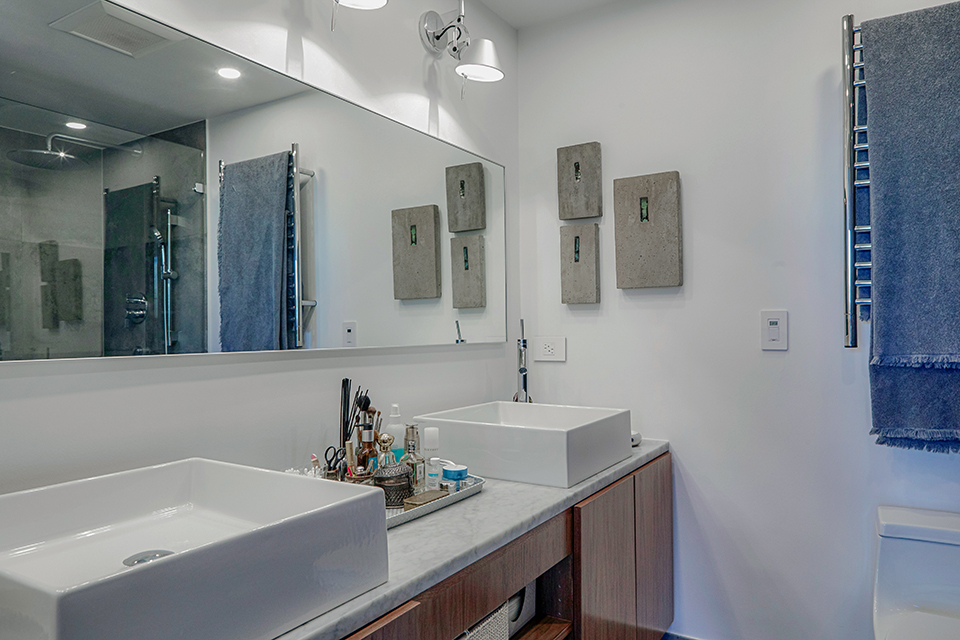320 w. oakdale
The year was 1957 when Jay L. Frankel and the Solar Management Company published a brochure for their latest offering titled, A way of life: 320 Oakdale.
“Modern: Here is a building conceived for you…Designed for your functional needs and supplying beauty plus…
Luxury: The latest in design and architecture providing you with modern living in absolute elegance. This is your apartment overlooking picturesque Lake Michigan.
Spacious: Rooms are of such magnitude that they afford you the ultimate in gracious living. This is a designer’s dream fulfilled.
Cool: Chicago’s first completely air-conditioned all glass multiple-story apartment building. In summer you will have a haven of coolness in your own apartment.
Comfort: Sleep in complete relaxation. Cool summers and warm winters are yours at the turn of a switch.
New: The cantilever design creates sun control which offers you maximum natural light while eliminating direct sun rays during summer and allowing sun to enter your apartment during winter.
Bright: Sparkling interiors provide a cheerful, gay homelike atmosphere throughout all apartments."
“Modern: Here is a building conceived for you…Designed for your functional needs and supplying beauty plus…
Luxury: The latest in design and architecture providing you with modern living in absolute elegance. This is your apartment overlooking picturesque Lake Michigan.
Spacious: Rooms are of such magnitude that they afford you the ultimate in gracious living. This is a designer’s dream fulfilled.
Cool: Chicago’s first completely air-conditioned all glass multiple-story apartment building. In summer you will have a haven of coolness in your own apartment.
Comfort: Sleep in complete relaxation. Cool summers and warm winters are yours at the turn of a switch.
New: The cantilever design creates sun control which offers you maximum natural light while eliminating direct sun rays during summer and allowing sun to enter your apartment during winter.
Bright: Sparkling interiors provide a cheerful, gay homelike atmosphere throughout all apartments."
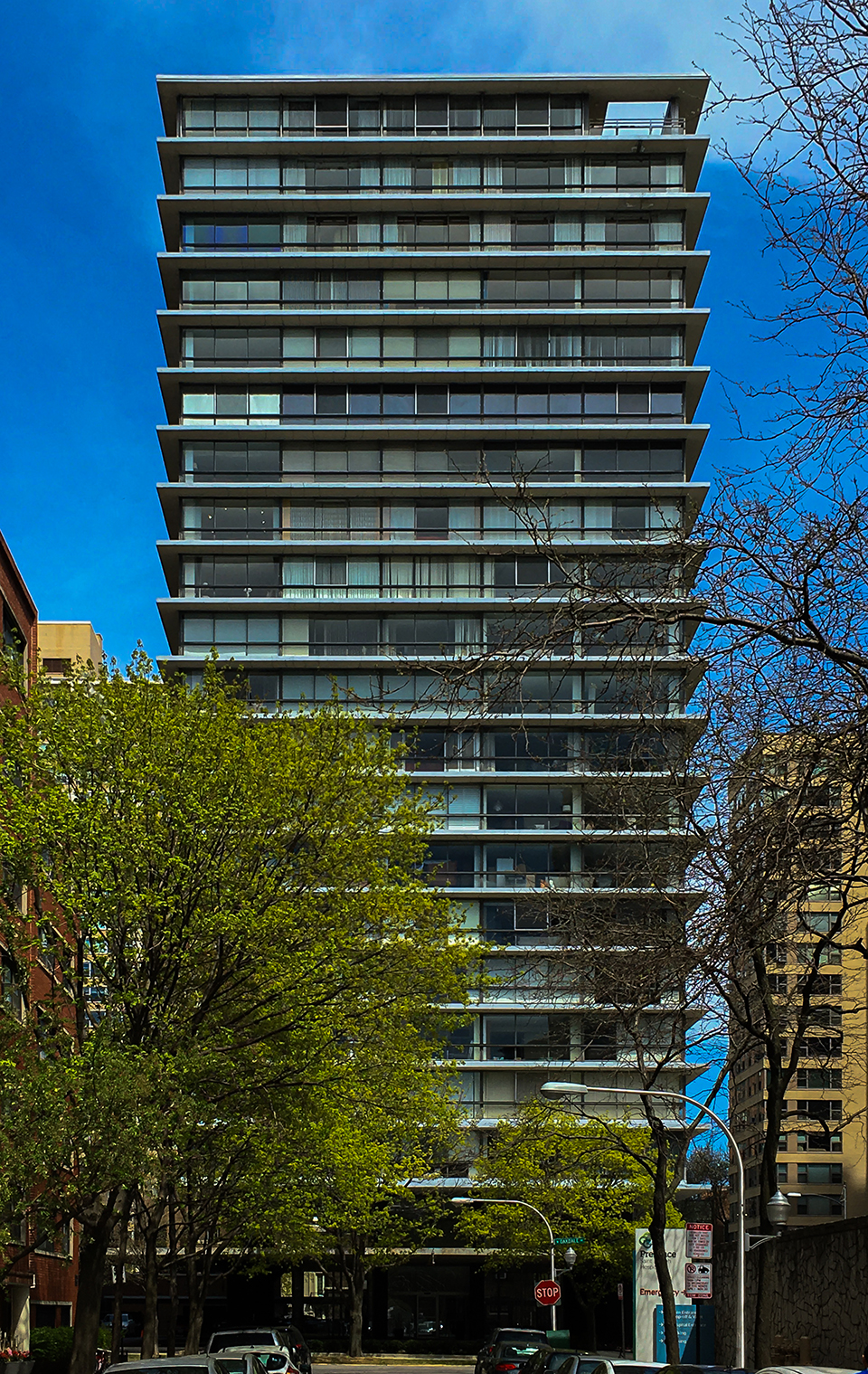
"Convenient: Located in the most fashionable section of the city overlooking majestic Lake Michigan and magnificent Lincoln Park. All facilities for work, play and transportation are readily accessible on Chicago’s famous Near North Side within a few minutes of the loop. Adequate parking facilities are available on the grounds.”
Flash forward 59 years and the words modern, luxurious, spacious, cool, comfortable, new, and bright would still be used to describe the building’s exterior and its communal areas, but one apartment on the building’s 11’th floor had lost most of what had made it modern, luxurious, spacious, cool, comfortable, new, and bright. My clients wanted to restore their recently purchased apartment to its circa. 1957 spirit.
Can an apartment have too many walls and doors? Although Individual rooms took advantage of and provided individual vignette views of Chicago’s lakefront, skyline, and sprawling grid of streets and buildings, the walls and doors that had accumulated over the apartment’s history, didn’t allow for a true appreciation of the apartment’s 180 degrees of view potential.
There aren’t too many 11th floor apartments in Chicago that offer homeowner’s and their guest the potential of a day watching the sun rise over Lake Michigan, and the sun set over Chicago’s west side all from the same kitchen counter stool. At least this was theoretically possible, many years of walls and doors had visually negated the potential of panoramic apartment views.
A plan was devised removing the majority of the apartment’s existing doors and walls. New doors and walls would be replaced in such a way as to accommodate the occasional need for homeowner & house guest privacy, while simultaneously providing an almost full-time panoramic view of Lake Michigan and Chicago’s east, north, and west sides.
A plan was devised removing the majority of the apartment’s existing doors and walls. New doors and walls would be replaced in such a way as to accommodate the occasional need for homeowner & house guest privacy, while simultaneously providing an almost full-time panoramic view of Lake Michigan and Chicago’s east, north, and west sides.
The majority of the apartment’s interior furniture and furnishings were relocated from the couple’s previous residence, a 3-story townhome on Chicago’s near-west side. Finishes, fixtures, and kitchen cabinets were selected by the homeowners.
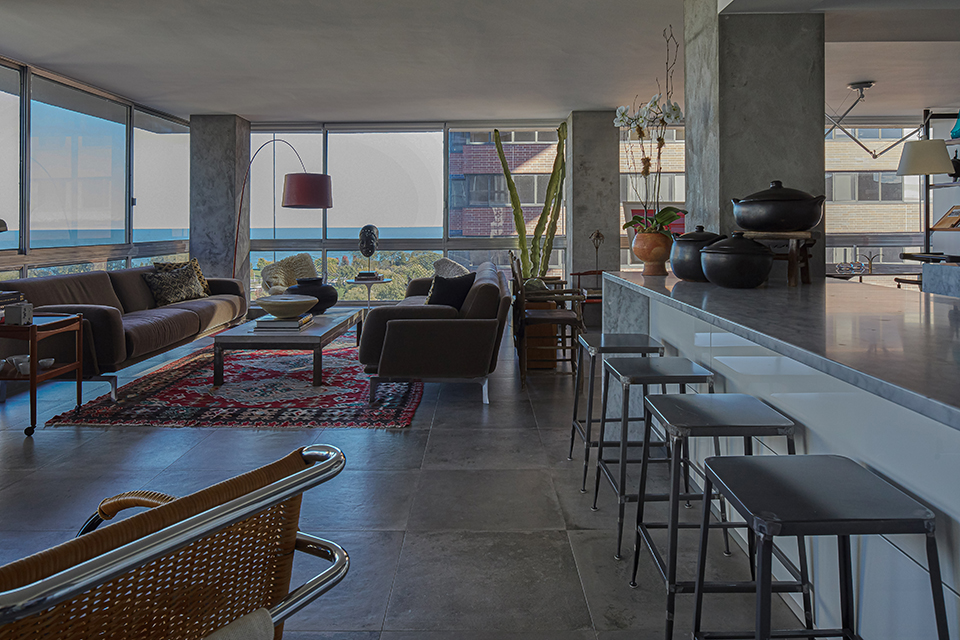
Living-room views looking north and east.
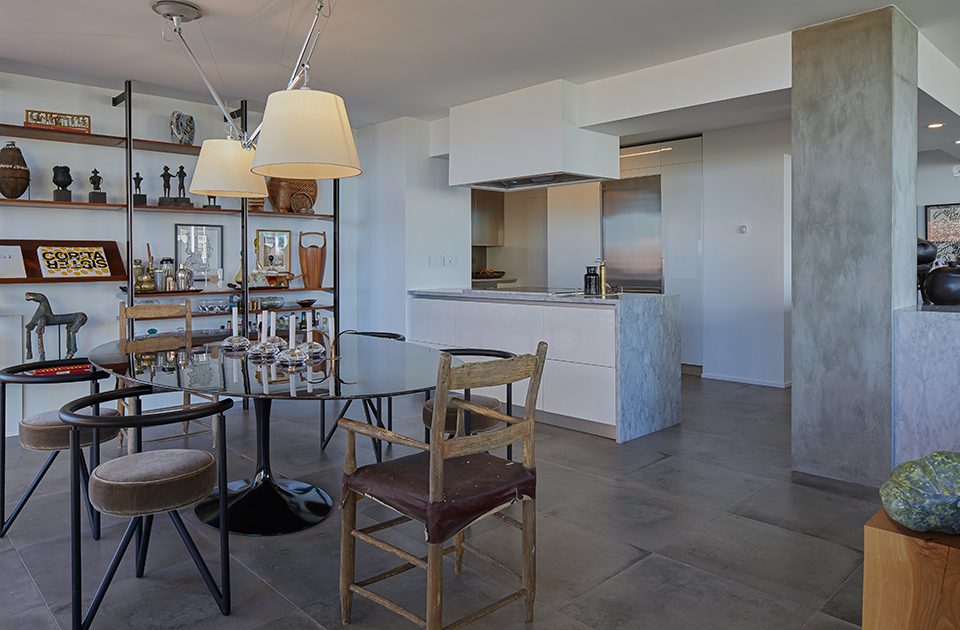
Dining-room and kitchen views looking south and west.
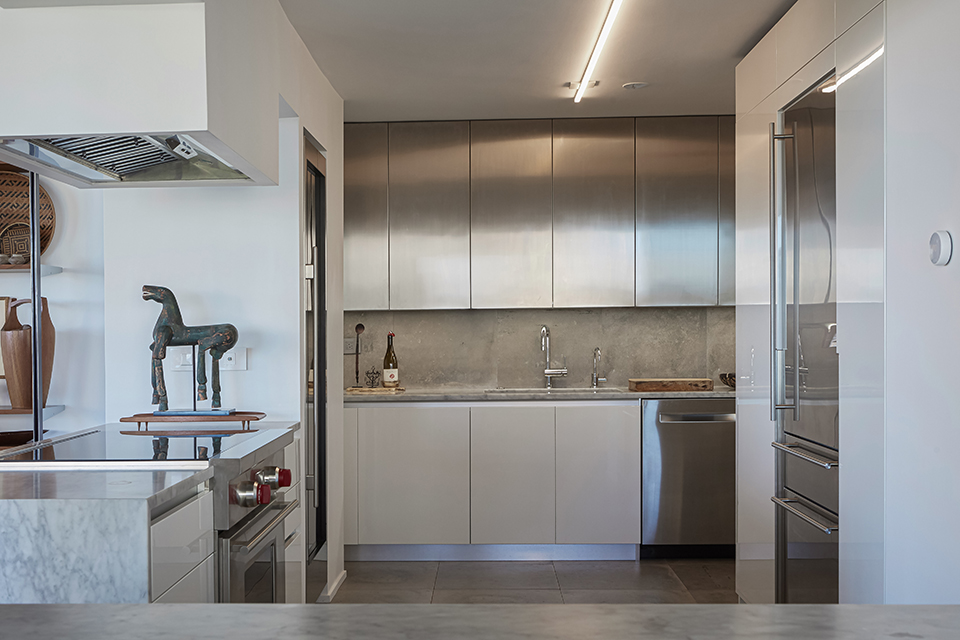
Kitchen view looking south.
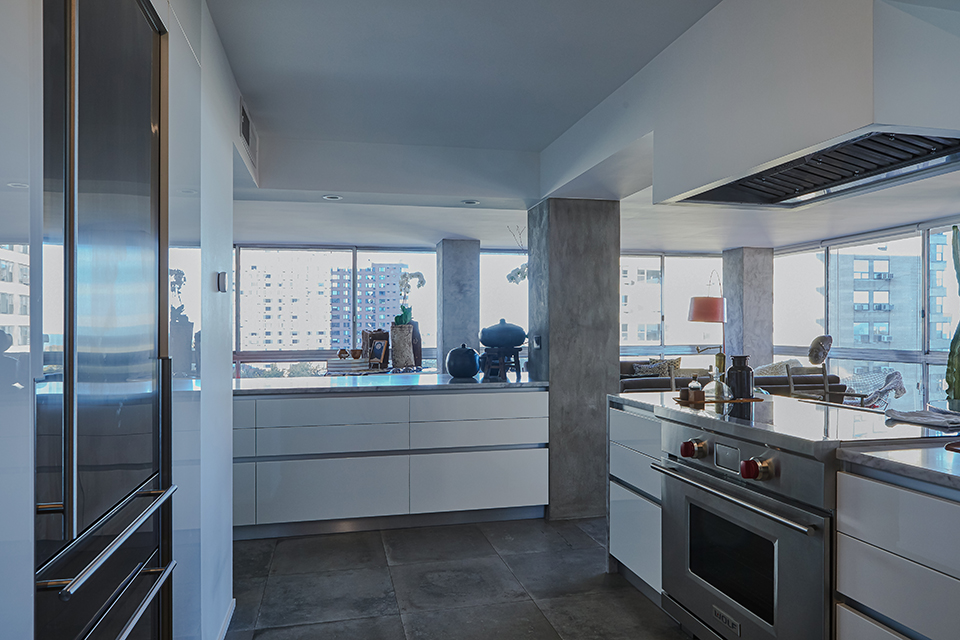
Kitchen and Living-room views looking north and east.
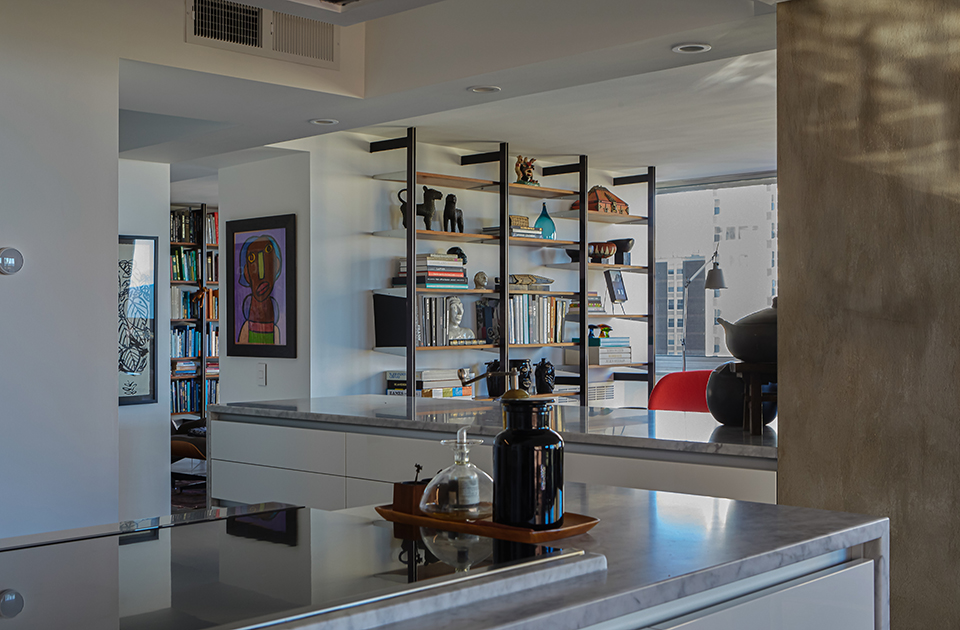
Looking north-west across kitchen cooktop, into living-room, and down corridor.

Looking north and west from east end of apartment through the living-room, kitchen/dining counter, down corridor towards western sunset views.
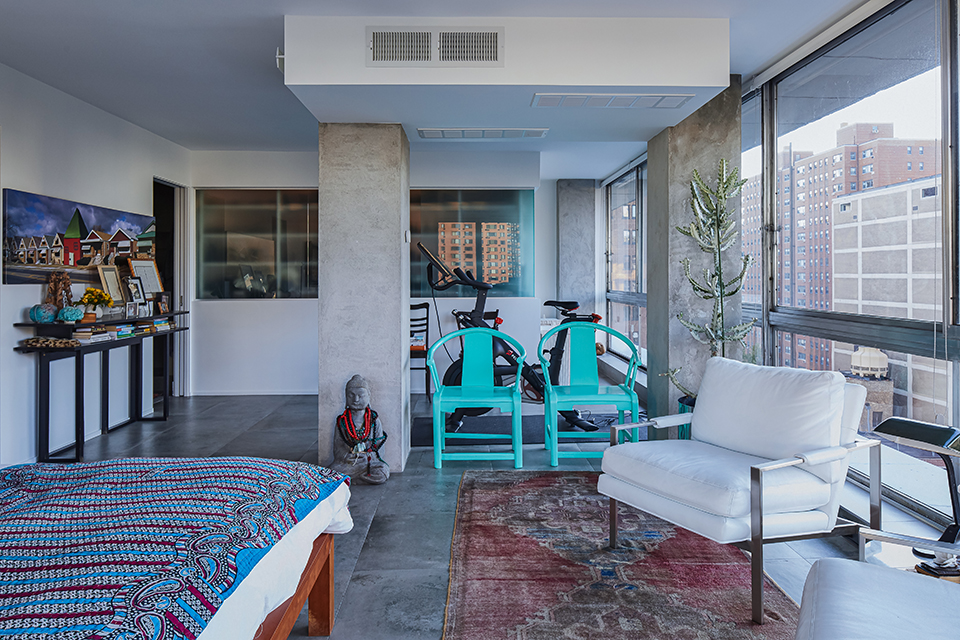
Master bedroom looking south-west towards glass walled walk-in closet.
I enjoy incorporating custom furniture into my architectural design projects. For this project, the homeowner requested a custom vanity for the master bathroom. The custom vanity spans from one wall to another and includes an internal structure that negates the need for legs or feet. The custom vanity's height was dimensioned in such a way as to accommodate two lavatory bowls which sit on top of the vanity's top. Because I was never officially mentored how to put a set of furniture fabrication drawings together for a custom furniture fabricator, I assemble custom furniture fabrication documents like building construction documents including plan, elevations, sections, and detail views. No surprise, that custom furniture design, design drawings, and fabrication drawings, are often as time consuming as the architectural drawings necessary for residential projects.
